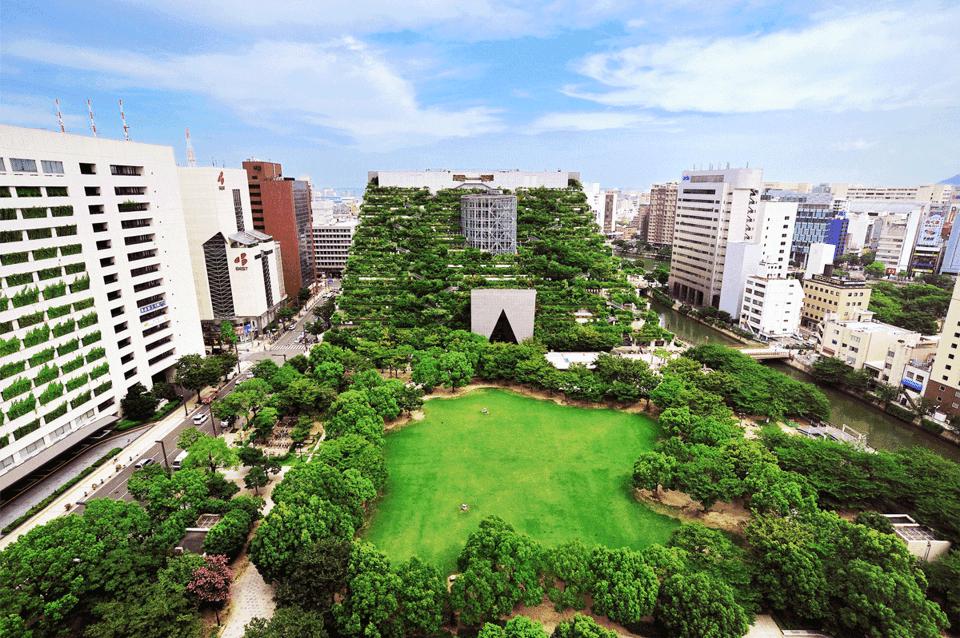
The cities of the world are growing dramatically. But such expansion has its climate challenges. Too often, new buildings are constructed with carbon-intensive materials produced at industrial scale, construction sites use fuel-guzzling heavy machinery, and far too many buildings waste energy. All in all, the construction industry accounts for 39% of the world’s greenhouse gas emissions.
The awareness of the need for sustainable architecture dates back more than 50 years to the first anniversary of the world-wide international environmental movement - the Earth Day. A big part of the methods used in sustainable architecture have their origins in ancient building techniques that were transformed in the industrial age with the advent of modern materials and mass production.
Given that we are now in the age of a climate change emergency, and the building industry is one of the most polluting on the planet, it is necessary that builders, architects, designers and clients require better building practices to help combat the climate issue. Therefore, sustainability becomes a significant part of contemporary architecture.
Sustainable architecture refers to the practice of designing buildings which create living environments that work to minimize the human use of resources, in order to limit humanity's impact on the environment. This eco-friendly approach is reflected both in a building's construction materials and methods and in its use of resources, such as in heating, cooling, power, water, wastewater treatment, waste and ventilation systems. Also the integration of the built environment into the natural landscape plays a key role.
Sustainable architecture is also referred to as green architecture or environmental architecture, as it strives to build or renovate homes and buildings using a combination of energy-efficient technology, renewable materials, and innovative design. It reduces waste and uses sustainable products, which minimises the environmental impact of a new development. The operating concept is that structures so designed sustain their users by providing healthy environments, improving the quality of life, and ensure that structures generate minimal harmful effects to the ecosystem and the communities.
Nowadays, sustainable architects recognise the importance of minimizing the negative environmental impact of buildings by efficiency and moderation in the use of materials, energy, development space and the ecosystem at large. They take the site landscape, energy management, and stormwater management into consideration when planning and use an environmentally friendly approach. Consequently, as environmental impact guides decisions regarding design, construction and operation, there is an increasing emphasis put on a building's "green" credentials.
However, sustainable architecture does not necessarily mean a reduction in material comfort. Sustainability represents a transition from a period of degradation of the natural environment (as represented by the industrial revolution and its associated unplanned and wasteful patterns of growth) to a more humane and natural environment. It is doing more with less.
A "green" building is a building that, in its design, construction or operation, reduces or eliminates negative impacts, and can create positive impacts, on the climate and natural environment. Such building preserves precious natural resources and improves the quality of life, because the architects and designers also take into account the indoor environmental quality for affecting how an individual feels in a space. They focus on features such as a healthy indoor environment with adequate ventilation, temperature control, and the use of materials that do not emit toxic gases.
But unfortunately, many builders and architects simply use keywords like "green", "sustainable" or "eco-friendly" on marketing purposes, but their claims of green practices are actually exaggerated. In spite of the advanced knowledge and development, a truly sustainable architecture is still quite an exception rather than the rule.
A sustainable construction is defined as "the creation and responsible management of a healthy built environment based on resource efficient and ecological principles". So as we said, sustainably designed buildings aim to lessen human impact on the environment through energy and resource efficiency. The green buildings shall produce as much energy as they consume. Some architects call for a consciousness of the spiritual significance of a building's design, construction, and siting. In its highest form, sustainable architecture replicates a stable ecosystem. According to an ecological engineer David Del Porto, a building designed for sustainability is a balanced system where there are no wastes, because the outputs of one process become the inputs of another.
Sustainable architecture strives to build or renovate homes and buildings using a combination of renewable materials, innovative design, as well as energy-efficient technology with minimal wasteful, harmful energy consumption thanks to the use of renewable energy sources, such as solar panels and natural heating, cooling, ventilation systems, and water conservation systems, such as rainwater collection and recycling gray water.
Micro apartments, tiny houses and other small structures that help address the appetite for more sustainable housing and use less land mass and energy, as well as alternative housing solutions, like buildings constructed from recycled shipping containers as well as floating homes on waterways that address housing shortages in dense coastal areas around the world are also considered as sustainable architecture.
The components of a green building are energy efficiency & renewable energy, water efficiency, environmentally preferable building materials, waste reduction, toxics reduction, indoor air quality, smart growth and sustainable development. Indeed, incorporation of plants and nature via living walls, tree-covered residential towers, and green roofs to help cool existing buildings and create healthy biophilic environments for humans.
The United Nations lists these 5 principles of sustainable architecture:
- Healthful interior environment: All possible measures are to be taken to ensure that materials and building systems do not emit toxic substances and gasses into the interior atmosphere . Additional measures are to be taken to clean and revitalize interior air with filtration and plantings.
- Resource efficiency: All possible measures are to be taken to ensure that the building's use of energy and other resources is minimal. Cooling, heating, and lighting systems are to use methods and products that conserve or eliminate energy use. Water use and the production of wastewater are minimized.
- Ecologically benign materials: All possible measures are to be taken to use building materials and products that minimize destruction of the global environment. Wood is to be selected based on non-destructive forestry practices. Other materials and products are to be considered based on the toxic waste output of production.
- Environmental form: All possible measures are to be taken to relate the form and plan of the design to the site, the region, and the climate. Measures are to be taken to "heal" and augment the ecology of the site. Accommodations are to be made for recycling and energy efficiency. Measures are to be taken to relate the form of building to a harmonious relationship between the inhabitants and nature.
- Good design: All possible measures are to be taken to achieve an efficient, long-lasting, and elegant relationship of area use, circulation, building form, mechanical systems, and construction technology. Symbolic relationships with appropriate history, the Earth, and spiritual principles are to be searched for and expressed. Finished buildings shall be well built, easy to use, and beautiful.
In order to design sustainable public buildings, architects shall use the following approaches:
- Passive Sustainable Design: Passive strategies, like for example taking into account sun orientation and climate when placing and choosing window placement, are used to best manage daylighting and natural ventilation, which can reduce energy requirements for the building. In certain climates, thermal mass techniques can be used to harness solar energy. In those cases, thick walls absorb heat from the sun during the day and release it into the building at night.
- Active Sustainable Design: Architects seek advice from the mechanical and electrical engineers to implement high-efficiency electrical, plumbing, HVAC and other systems, designed to have small environmental impact.
- Renewable Energy Systems: Including those that harness solar and wind energy, they are great options for some buildings. They are often used together with passive design strategies.
- Green Building Materials and Finishes: Architects can reinforce sustainability by prioritising companies which use environmentally responsible manufacturing techniques or recycled materials to purchase from them steel, lumber, concrete, as well as finishing materials, such as carpet and furnishings.
- Native Landscaping: Landscaping choices can make a big impact in civic building water consumption. By using trees, plants, and grasses that are native to the area, architects can greatly reduce irrigation needs. It can also be used as part of a passive energy strategy: by planting trees that shade the roof and windows during the hottest time of the day, solar heat gain inside the building can be reduced.
- Stormwater Management: When rain falls on an untouched site, the water that doesn’t evaporate absorbs back into the ground, replenishing the natural water table. However, when a building is placed on the site, along with parking lots, sidewalks, access roads, and other hardscaping, rainfall behaves differently. The water runs off these surfaces into storm drains. By implementing stormwater management strategies, such as pervious pavement that helps to reduce runoff and retention ponds that capture runoff and slowly release water back into the ground, the negative environmental impact of buildings can be reduced.
There are many ways to compare buildings, you can compare their architecture styles, their height or their history. But since the world is now in the midst of climate change, more emphasis should be placed on the “green” characteristics. These are some examples of sustainable architecture, that MonAsia would like to point out:
CopenHill also called Amager Bakke was built in Copenhagen, Denmark in 2017 and is considered as "the cleanest waste-to-energy power plant in the world". It actually might be the ultimate mixed-use project, as it harbours both a power plant that burns waste to generate electricity and sports facility, which includes a façade built for climbing, a roof you can hike across, but it's most spectacular offering is an actual ski and snowboard slope.
The second example of cutting-edge sustainable architecture is Park Royal Collection Pickering, which incorporates the tropical climate of Singapore into the building. Opened in 2013, its design was inspired by terraformed rice paddies.
The high-end offices and hotel tower features an exterior overrun with vertical gardens, contoured green pathways, water features, and leafy terraces. These sky gardens that have been inserted along the building's facade offer luxuriant greenery to public areas and apartments' balconies. The plants provide a natural cooling effect. Moreover, the architects incorporated into the building's design features like crevasses, self-sustaining waterfalls and gullies. They took into consideration Singapore's abundant rainfall, that irrigates all the plants thanks to a drip system. In addition to its beauty, the 12-story high tower is the picture of eco-friendly and energy efficiency. It features solar power, automatic light, rain and motion sensors, rainwater harvesting and recycling mechanisms.
Thanks to its innovative and sustainable architecture, the Park Royal was awarded the BCA Green Mark Platinum - the highest rating for green buildings in Singapore. And it also won the Solar Pioneer Award as one the first buildings in the hospitality sector to harvest solar energy.
But that's not all. On 1st of July 2019, a gravity-defying tower aimed at “sustainable urbanism” was inaugurated in Singapore. The Robinson Tower, a 24 000 m² boutique retail and office tower, which architecture stands out showcasing novelty in form and function and although the project was massive in scale, with a park integrated into its plan, this distinctive tower embodies the integration of context, culture and sustainability into architecture in the same way.
The building comprises two primary volumes: an office tower elevated above a retail podium separated by the podium’s roof space, where an open-air garden that sits atop the podium was incorporated. This meets the strict Singapore's Landscape Replacement Policy standards adopted in 2014, which require that any greenery lost due to urban development must be replaced by a public green space on an identical surface in the new building.
This sustainable architecture project faced the challenges of planning a first-class office space on an irregular site with stringent environmental controls. As a result, the lower podium is similar in scale to adjacent structures, creating a contextual relationship with the angular roof form and terracotta of Lau Pa Sat. The windows overlooking Robinson Street promote dialogue with the surrounding urban landscape and the facets of the tower are designed to reflect the sun and sky differently depending on the weather and the times of the day, like a kaleidoscope. Indeed, Robinson Tower is embedded with greenery inside and out, in order to help reduce the building's environmental footprint and of course, the green opening on the roof of its retail podium is publicly accessible.
More buildings are also turning green, literally. For exemple, the Bosco Verticale in Milan is a pair of residential towers with 800 trees and thousands of plants on concrete balconies, maintained with recycled water. In Tel Aviv, plans for the Gran Mediterraneo Tower bloom with a lush vertical garden. It's design combines modern, sustainable living with plenty of nature, as it includes farms, vertical gardens filled with Mediterranean and Dead Sea flora, and a range of fauna.
Years ago, when the city of Fukuoka in Japan needed a new government office building, but the only available site was a two hectares public park in the center of town, Fukuoka’s premier green building was born. The ACROS (Asian Crossroads Over the Sea) became emblematic of the city’s larger fascination with sustainable urbanism.In recent decades, Japan has positioned itself at the forefront of climate policy and green building. In the late 1980s, Fukuoka City was already looking to implement a framework to address climate change and sustainable urban growth. The population density of Fukuoka was rapidly climbing, and green space was on the decline. Pioneering green architect Emilio Ambasz transposed a nearly 100.000 square-meter park in the city center onto 15 stepped terraces of the ACROS Fukuoka Prefectural International Hall. Ambasz brought a powerful solution for a common urban problem - reconciling these two opposing desires: a developer’s desire for profitable use of a site and the public’s need for open green space. He successfully maintained the original size of the park while providing the city of Fukuoka with a powerful symbolic structure at its center. Opened in 1995, situated in the middle of the town, ACROS Fukuoka Prefectural International Hall is a center of international, cultural and information exchange and underneath lies over one million square feet of multipurpose space. It emerges like a lush green mountain and its green stepped garden exterior has become a new landmark for the city. Along the edge of the park, the building steps up, floor-by-floor, in a stratification of low, landscaped terraces. Each terrace floor contains an array of gardens for meditation, relaxation, and escape from the congestion of the city, while the top terrace becomes a grand belvedere, providing an incomparable view of the bay of Fukuoka and the surrounding mountains. A stepped series of reflecting pools upon the terraces are connected by upwardly spraying jets of water, to create a ladder-like climbing waterfall to mask the ambient noise of the city beyond. Not only the building gives back to the city the very land it would have taken away, and allows a major urban structure to exist symbiotically with the invaluable resource of open public space, but a thermal environment measurement survey also proved that rooftop gardens are effective in alleviating the urban heat island phenomenon with a difference of 15°C between the surface temperatures of the concrete.
Let's move on to China, where the tallest building in Asia and second tallest in the world, the Shanghai Tower, finished in 2015, is both architectural and sustainable wonder.
Twisting high above Shanghai’s financial district, the skyscraper has a transparent second skin (two layers of glass) wrapped all around it. This creates a buffer of captured air that serves as natural cooling and ventilation, which helps reduce energy costs. Also, engineer Shunfu Cha incorporated into the tower's facade 270 wind turbines - one of the most obvious green technologies. They generate around 10% of the building’s electricity and power the exterior lights of this remarquable construction, so that the tower uses significantly less power than other skyscrapers. One third of the site is “green space”, including 24 sky gardens sitting between the two layers of glass. The tower also collects rainwater and re-uses waste water. It has a combined cooling and heating power system and applies 40 other energy-saving measures that according to developers cut 34.000 metric tonnes of carbon dioxide (CO2) from its annual carbon footprint.
This graceful spiral is fully conversant with market demand, and completes the functional allocation of a high-rise, making it a respectable, green, vertical city. The country's tallest skyscraper claims to be the world's greenest and in 2016 won the Best Tall Building Worldwide Award. Also awarded the top green rating, LEED (Leadership in Energy and Environmental Design) Platinum, the government is hailing the tower as a sign of China’s growing green credentials. Shanghai Tower was the first super-tall building to achieve such a high sustainability rating. Until that, people assumed that a building of this size can’t reach LEED Platinum.
Actually, China became the biggest renewables market in the world, more than double than in the US, and is home to almost one of every three wind turbines globally. The government has begun tree planting programmes, ordered thousands of cars off the roads in big cities like Beijing, and is investing huge amounts in green technology. Of course, MonAsia is happy to see such a green shift.
Another impressive example of a cost effective and outstanding building that would also reflect the sustainable standards is the Pixel Building - a multicolor construction with a green heart.
Nestled in the center of Melbourne, Australia, Pixel is the first office building with zero carbon dioxide emissions, able to generate its own energy and water. Often called "Future Office" it is a prototype for commercial buildings that produce their own power and collect their own water for a future carbon neutral world. In 2012 the project ranked as the greenest commercial building in the world.
In effect, the Pixel Building achieved a perfect score of 100 points through the Green Star rating system and earned an extra five points for innovation for achieving carbon neutrality and including a vacuum toilet system, the anaerobic digestion system and reduced car parking. In February 2012 the Pixel Building was awarded the highest LEED rating in the world by the US Green Building Council, when it delivered the highest score ever. Carbon neutral and water balanced, the building contains an impressive array of sustainable design strategies and innovations, including wind turbines on the roof and fixed and tracking solar panels. The Pixel office building also generates all its own power and water on site.
The Pixel includes a native-planted green roof that harvests and collects rainwater - it can actually harvest all the water it needs inside the office, making the building water consumption neutral as well. Not less important energy efficient design, including the use of the pixelated shade screen facade, double glazed windows, daylighting and natural ventilation minimize the need for energy. Meanwhile, solar panels and vertical axis wind turbines on the roof generate enough energy to offset the building’s electricity use. The renewable energy sources on the site are generating all of the energy that Pixel requires plus surplus energy to be fed back into the grid to offset the energy that was used and carbon generated in the manufacture of the materials and equipment used during construction. On the external design side, the Pixel Building’s vibrant facade gives it a unique identity and sets it apart from the neighbouring structures, and its super sustainable technologies set it above most buildings in the world.
In the MonAsia association we are greatly involved in the fight against climate change and well aware of the challenges the world is currently facing. For this reason, in 2019, our president Mr. Nefedov, attended a preview visit to an ecological house called the Villa Troglodyte - the first ever building labeled "Mediterranean Sustainable Buildings" gold level construction and design phase.
This ambitious project was designed by JB PASTOR with a strong desire to respect the environmental issues as part of the Energy Transition driven by His Serene Highness Prince Albert II of Monaco. The building is energy efficient, promoting natural energy sources including geothermal energy, solar energy and rainwater harvesting.
Villa Troglodyte is an unusual and eco-friendly property, whose architect Jean-Pierre Lott, as well as the developer, wanted to question the relationship between humans and nature, and ultimately between nature and culture, by building a house in a rock, in an environment without disturbing it, by setting themselves a certain number of technical and architectural constraints like respecting the landscape and ecosystem of the site, using innovative environmental solutions and minimising energy needs, while creating exceptionally comfortable living conditions. As said Jean-Pierre Lott: "How can one carve out a house from a rock, a landscape, without altering it, by respecting its volumes, its fractures and vegetation? The challenge of this project was to fit the house into the landscape by working with rather than against it."
This magnificent project, a residential building carved out of the natural bedrock of Monaco, reflects on space and energy and highlights the importance of the protection of the environment in the construction approach. It actually is a real environmental laboratory, searching for all technical solutions that are efficient in terms of energy, carbon footprint control and environmental neutrality, compatible with the constraints of the building and the site. The villa’s energy consumption amounts to nearly 40% of that of a typical house based on french thermal regulations. This goal is reached by means of bioclimatic architecture, by the performance of the building’s skin, and maximum penetration and diffusion of natural light.
Indeed, many cities today are rapidly growing and despite their contribution to economic growth, urban areas increase carbon emissions, deplete natural resources and threaten public health. Understanding how to build sustainable green buildings can help tackle these issues while supporting a growing population. The MonAsia association is convinced that a global movement is on the rise, demanding not just a more sustainable world, but one that requires re-invention. It is an issue and a debate that touches every industry and every profession, including construction, and it is of vital importance to increase awareness of consultants, property owners and developers, and last, but certainly not least, the architects themselves. Each and every one of us has a role to play in achieving a more sustainable future!

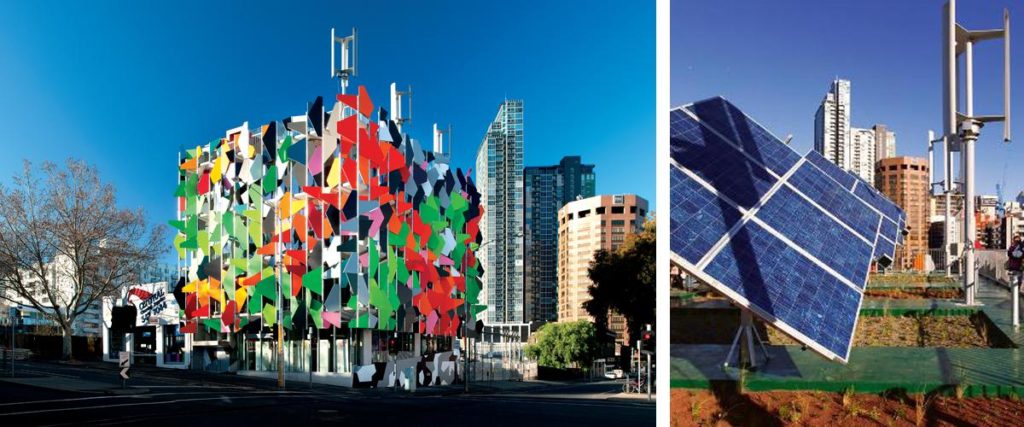
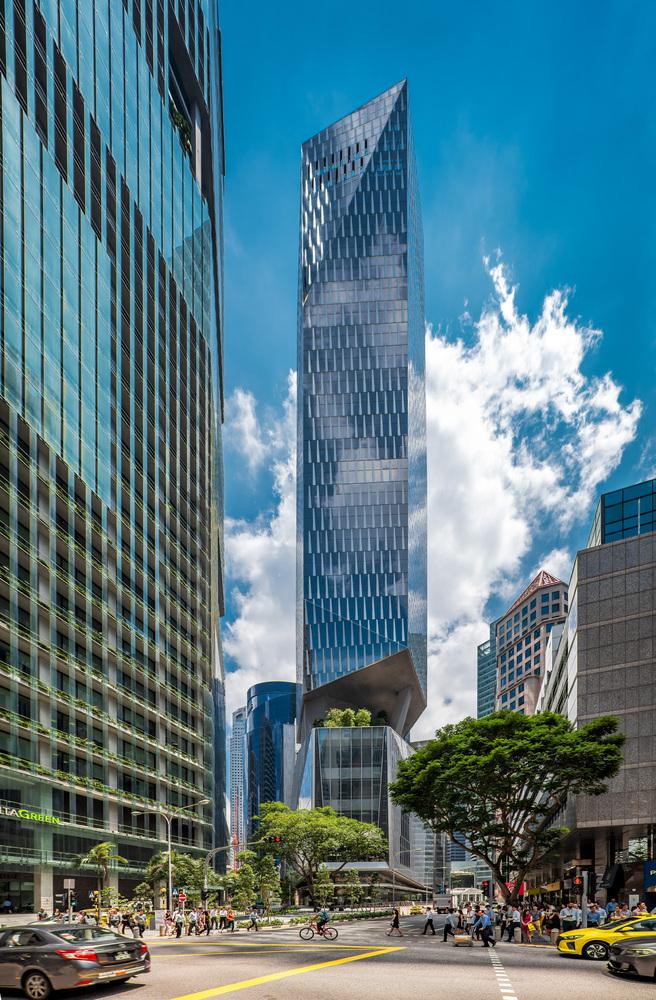

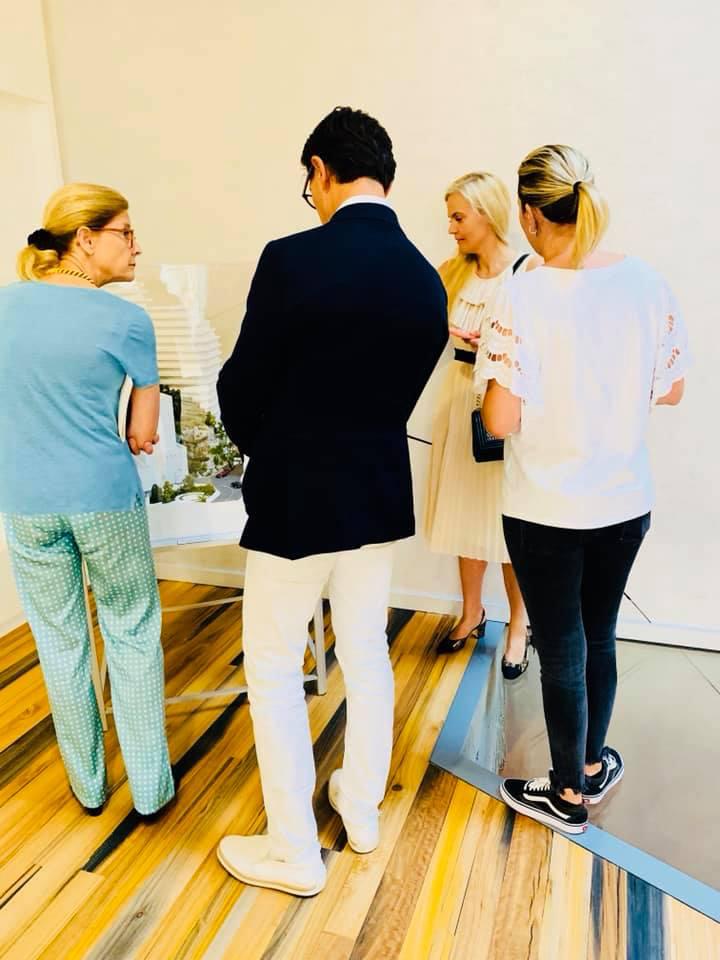


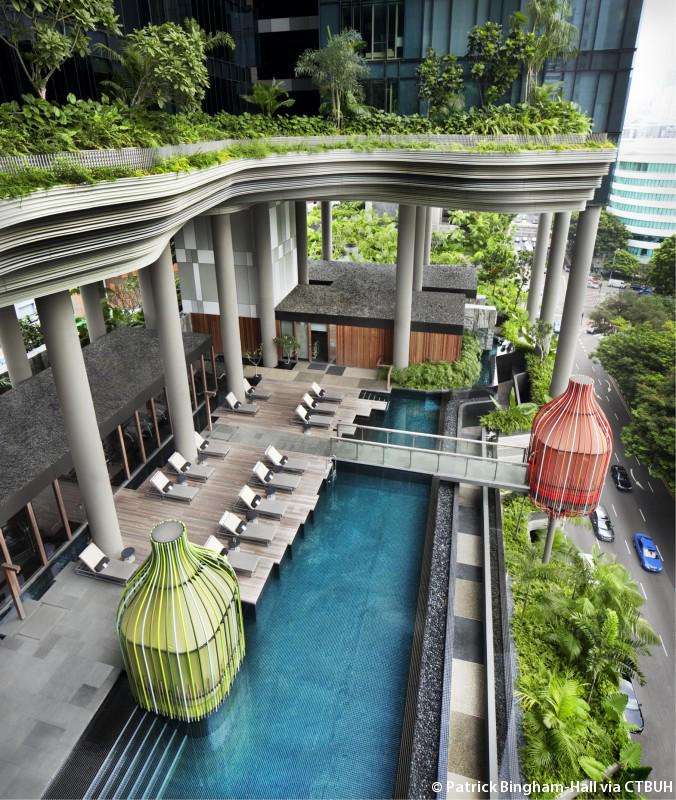
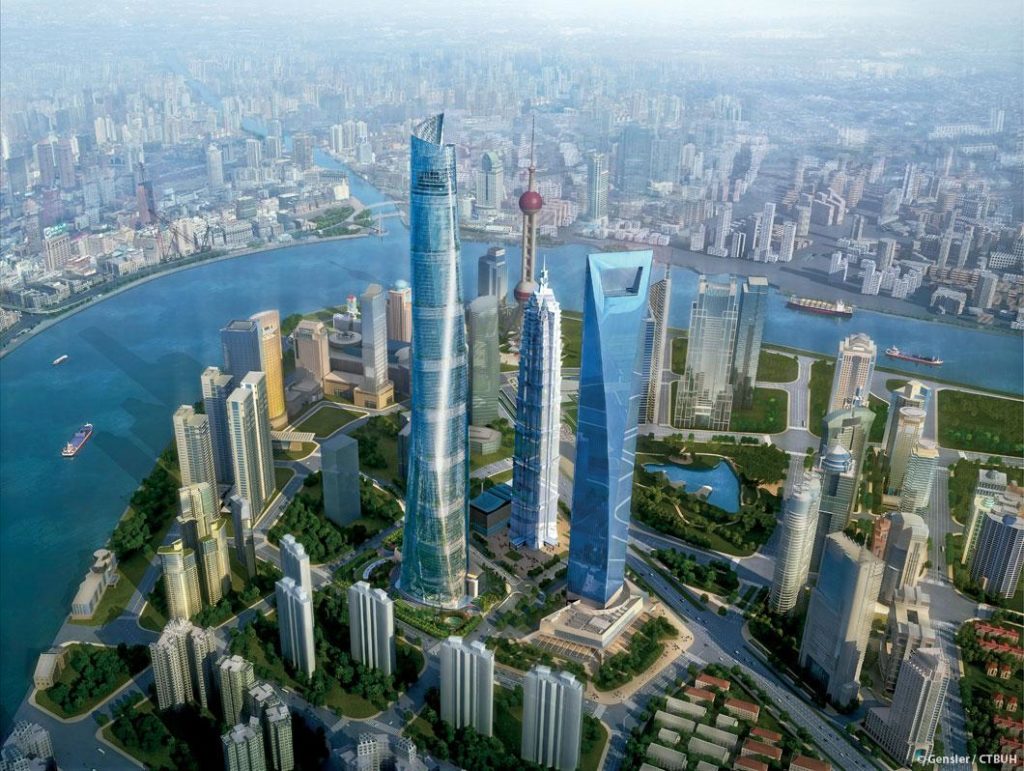
 Président de l'association
Président de l'association